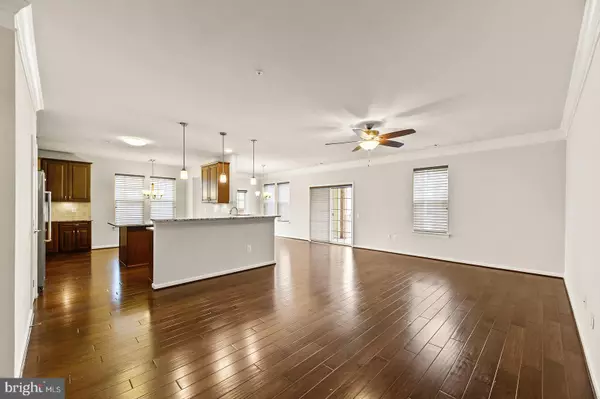$440,000
$439,995
For more information regarding the value of a property, please contact us for a free consultation.
2 Beds
2 Baths
1,632 SqFt
SOLD DATE : 04/26/2021
Key Details
Sold Price $440,000
Property Type Condo
Sub Type Condo/Co-op
Listing Status Sold
Purchase Type For Sale
Square Footage 1,632 sqft
Price per Sqft $269
Subdivision Potomac Green Condominium
MLS Listing ID VALO2000008
Sold Date 04/26/21
Style Other
Bedrooms 2
Full Baths 2
Condo Fees $281/mo
HOA Fees $266/mo
HOA Y/N Y
Abv Grd Liv Area 1,632
Originating Board BRIGHT
Year Built 2016
Annual Tax Amount $4,181
Tax Year 2021
Property Description
The home you have been waiting for! Highly sought after corner Clarion model with handicap accessible garage! When you come home pull into your private oversized garage with rare wheel chair ramp. The building elevator will take you to the 3rd floor. Gleaming hardwood floors welcome you and beautiful trim work are a highlight of the light filled entryway. The open concept light filled main living features hardwood in the family room, dining room, breakfast area and kitchen. Gourmet kitchen with upgraded cabinets, upgraded back splash, upgraded designer pendant lights and designer granite counter tops are a few of our favorite features. Enjoy summer evenings or a morning cup of coffee on one of your two balconies with views of Potomac Green. The family room is spacious and oversized. The Owner's suite features large closet. Luxury Owner's bath with dual sinks and additional area for a makeup counter. The shower has upgraded tile and frameless shower enclosure. The second bedroom is very large and has it own private bath. Laundry is in the unit off the kitchen. Hunter Douglas blinds in all the rooms. The neighborhood features many luxury amenities such as fitness center, indoor and outdoor pools, meeting room, indoor track, pickle ball, game room, ballroom, clubhouse, trails and events. Close proximity to One Loudoun which features shopping, restaurants, services and Trader Joes. Invoa Loudoun Hospital is also very close as is Dulles Airport and Dulles Mall.
Location
State VA
County Loudoun
Zoning 04
Rooms
Other Rooms Dining Room, Kitchen, Family Room, Laundry
Main Level Bedrooms 2
Interior
Interior Features Breakfast Area, Carpet, Ceiling Fan(s), Combination Dining/Living, Crown Moldings, Elevator, Family Room Off Kitchen, Floor Plan - Open, Kitchen - Gourmet, Kitchen - Island, Pantry, Stall Shower, Wood Floors
Hot Water Natural Gas
Heating Forced Air
Cooling Central A/C, Ceiling Fan(s)
Flooring Hardwood, Ceramic Tile, Carpet
Fireplaces Number 1
Equipment Built-In Microwave, Built-In Range, Dishwasher, Disposal, Dryer, Microwave, Water Heater
Furnishings No
Fireplace N
Appliance Built-In Microwave, Built-In Range, Dishwasher, Disposal, Dryer, Microwave, Water Heater
Heat Source Natural Gas
Laundry Dryer In Unit, Washer In Unit
Exterior
Garage Garage - Side Entry, Garage Door Opener, Inside Access, Oversized
Garage Spaces 1.0
Amenities Available Billiard Room, Club House, Elevator, Exercise Room, Gated Community, Meeting Room, Pool - Outdoor, Retirement Community, Tennis Courts
Water Access N
Accessibility Elevator, Other
Attached Garage 1
Total Parking Spaces 1
Garage Y
Building
Story 1
Unit Features Garden 1 - 4 Floors
Sewer Public Sewer
Water Public
Architectural Style Other
Level or Stories 1
Additional Building Above Grade, Below Grade
New Construction N
Schools
School District Loudoun County Public Schools
Others
HOA Fee Include Common Area Maintenance,Ext Bldg Maint,Management,Lawn Maintenance,Security Gate,Snow Removal,Water,Trash
Senior Community Yes
Age Restriction 55
Tax ID 058291778018
Ownership Condominium
Security Features Intercom,Security Gate
Acceptable Financing FHA, Conventional, Cash, VA
Listing Terms FHA, Conventional, Cash, VA
Financing FHA,Conventional,Cash,VA
Special Listing Condition Standard
Read Less Info
Want to know what your home might be worth? Contact us for a FREE valuation!

Our team is ready to help you sell your home for the highest possible price ASAP

Bought with Ronald E Petrella • Pearson Smith Realty, LLC

"My job is to find and attract mastery-based agents to the office, protect the culture, and make sure everyone is happy! "







